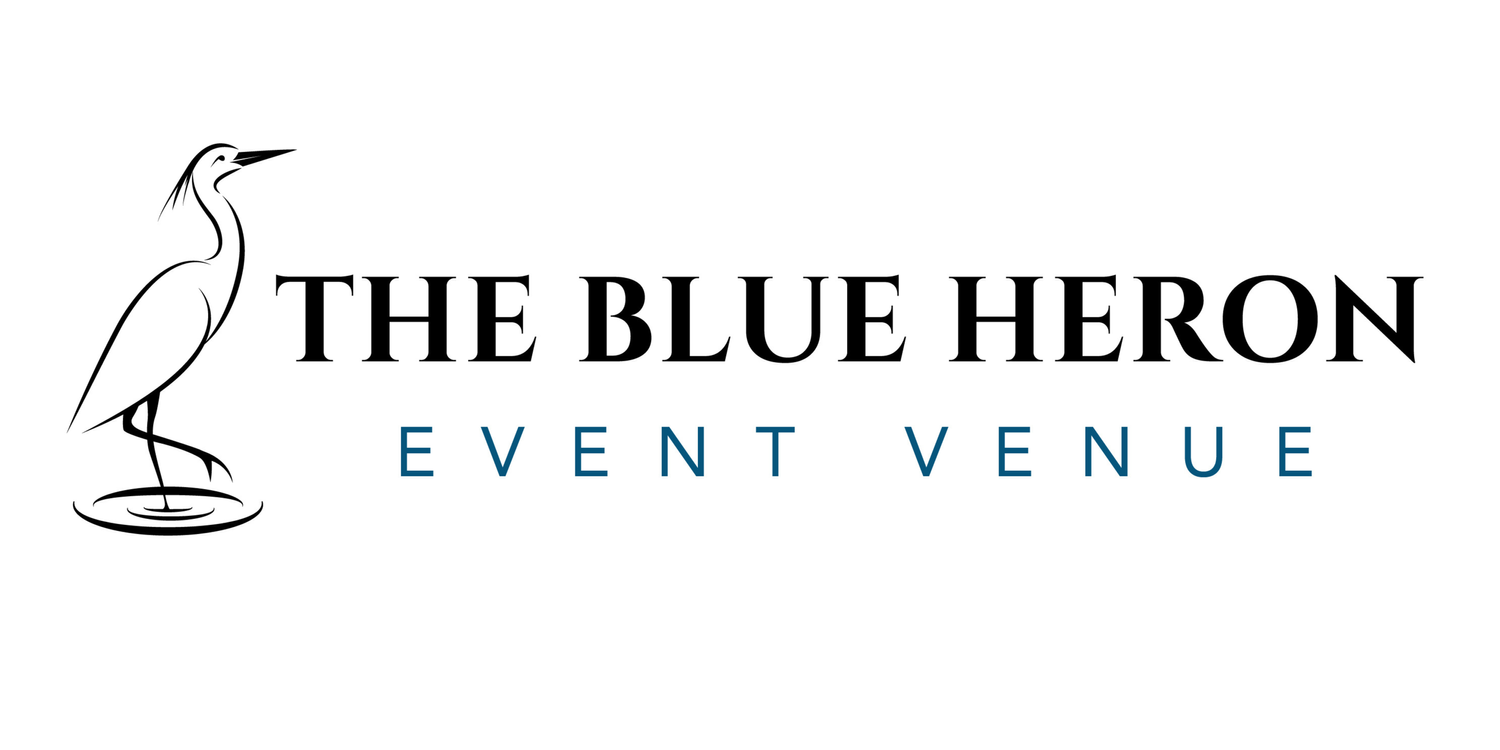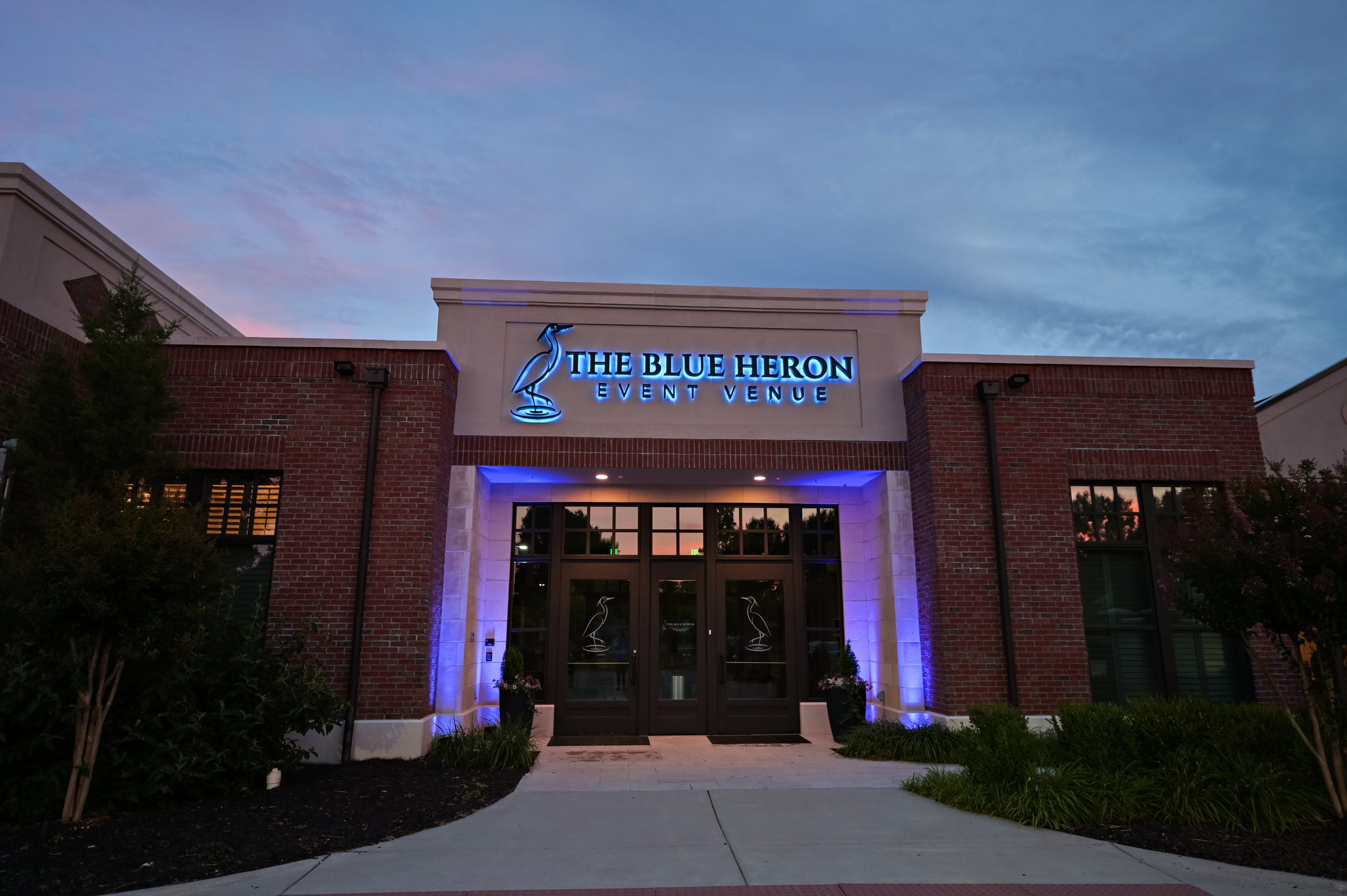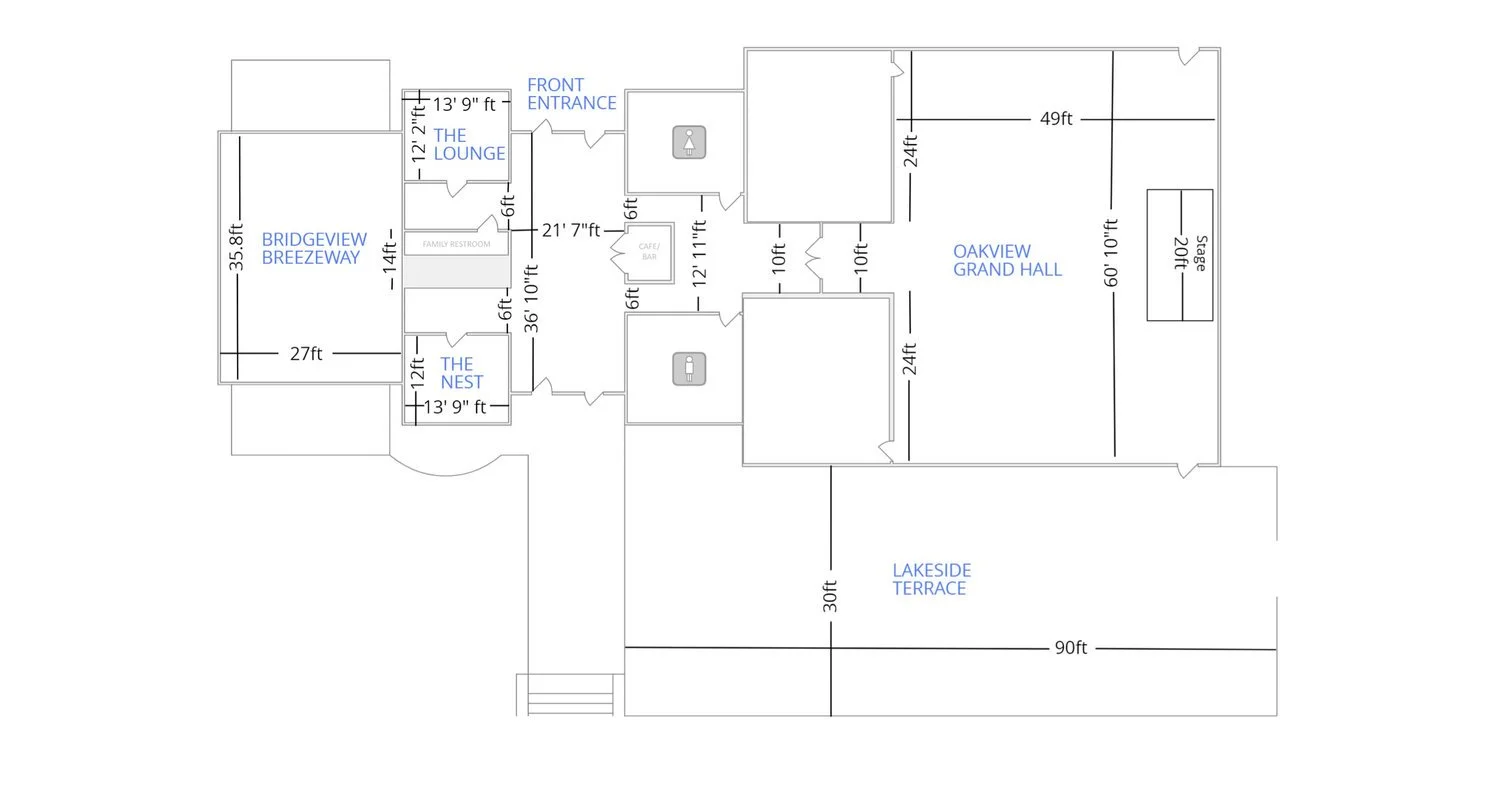How To Plan The Perfect Layout For Your Event At The Blue Heron
You have booked The Blue Heron for your next event and now you’re wondering how you are going to make every element of your perfect vision fit into our space. Don’t worry, our experienced event team is full of suggestions to help you incorporate all the elements while creating a feasible floor plan! We love to work together, sharing our advice and hearing your suggestions to create your dream event!
What is a Layout and Do I need one?
Part of the service our team here at The Blue Heron provides is that we build a custom layout for your event to help you envision and plan what the space will look like in real life. Knowing how much space you have to work with, right down to the last inch, helps you plan your layout without having to stand in the empty venue crossing your fingers that each design piece you have poured your time and money into will fit exactly where you envisioned it would.
When coming to plan with us, it's helpful to know our space measurements (listed below) and have an accurate anticipated guest headcount. We'll want to make sure to leave plenty of space for guests and catering staff to move about. We’ll want to have a plan of what other things you are wishing to incorporate in the room too, for example: photo booth, dance floor, vendor tables, etc all take up space and we want to ensure we have enough room for it all. In our custom layout design we help you utilize every square inch to ensure that your guests are entertained, mix and mingle, and explore all you have planned!
Room Measurements:
Bridgeview Breezeway: 875 square feet
Oakview Grand Hall: 4,100 square feet
The Nest & The Lounge: 170 square feet
Our Spaces
Bridgeview Breezeway
Perfect for intimate settings, this mid-size room is a great size for smaller social and corporate events. The beautiful panoramic glass doors open up to lovely patios on both sides!
Oakview Grand Hall
Boasting with natural light, stunning views of both surrounding woodland and the lake, there is enough space to hold your large corporate event, social event or a non-profit gala. The room is fully equipped with a stage, projector, screen, podium and custom elegant lighting. The Oakview Grand Hall is the perfect spot to host your large number of guests.
The Nest & The Lounge
These two rooms are great for small boardroom style meetings and also double as our spaces for the Bride and Groom to get ready on their special day.
Lakeside Terrace
Moving your event outdoors allows your guests to take in the scenery and enjoy some sunshine all while sipping on a delicious cocktail whipped up by our in-house catering team Pepper Moon Catering. Currently we are in the process of redesigning the Terrace to bring you a new fresh way to enjoy this space! Completion date is coming up quickly this summer and we're very excited to see you and your guests able to enjoy this space.
What do I do now?
Once you have chosen the space you think will best fit your events needs, we get to move on to layout and design. We will choose and plan where the table and chairs, audio equipment, photo booth, bar, late night snack, dance floor, and other design elements you are wanting to incorporate will be placed in our floor plan design software. We’ll give you access to the program for tracking your RSVPs and developing your seating chart. Once the layout is in place and you know what the space will look like, you can begin to dream up all the ways to decorate your perfect layout!





Contact us today if you would like to book a walk through to learn why The Blue Heron is the perfect place for your next event!
The Blue Heron Event Venue is a High Point, NC event venue for wedding celebrations of up to 150 guests.
Our classically beautiful venue is conveniently located in the heart of the Triad and offers a stunning natural backdrop with scenic lake views.












